Yep, by the time you read this, little Miss Hot
Homes--perennial renter and self-proclaimed expert on other people's
houses--will be taking possession of a 1928 DuPont domicile smack-dab in
the heart of "beautiful, historic" Old Hickory Village.
I did not
mean to. All I meant was to have a plate o' pasta and a Coca-Cola on the
candlelit porch of Dan and Amy Mann, who bought their prize of a house in
Old Hickory after reading one little Hot Homes column I wrote some time
ago.
Let me take you back there. I'd known all about Old Hickory
and the DuPont plant for years, of course. Being the nerdy history major
that I am, the first thing I did upon arriving in Nashville in 1981 was
head over to Zibart's and Mills (the old independent bookstores) and snarf
up as many Nashville history books as I could afford--along with some I
really couldn't.
Despite being well-read on Old Hickory Village,
the 1918 company town for a gunpowder plant built to blow the Kaiser's
behind off the map, I had never actually been there till I got the request
for a Hot Homes investigation. Right away, I was smitten. Houses on narrow
streets, cute as buttons, like something out of New England--which makes
sense, since the DuPont people were from Delaware. There were Cape Cods
and Dutch Colonials and bungalows, all built quick but sturdy and right.
According to my friend Fred, who knows these things, "You could drop an
atomic bomb on those houses and you wouldn't hurt 'em."
It was a
bomb of the non-atomic sort that got dropped the night I gooped Alfredo
sauce on my shirt at Dan and Amy's and met all the neighbors who'd stopped
by to chat. "You should live here, Bern," Dan and Amy said. "You'd love
it." Then they reminded me that it was because of me they were even in Old
Hickory Village--and now Dan's the prez of the nabe
association.
Which is why you might have seen me on the big ol'
NewsChannel 5 "Talk of the Town" a couple of weeks ago, drippin' sweat and
scratchin' a skeeter bite, right there on TV with Joe Case. The Old
Hickory Village Neighborhood Association was having their always stunning
Home and Garden Tour, and Dan thought I'd look better than him talking on
the live remote with Joe. 'Course I would have--had I been able to tell
Joe anything I'd actually read in the history books.
Joe: That's
great, Bernie, tell us about the Tour....
Bernie: Well, uh, Joe....
[scratch, scratch, sweat, sweat] I think it's, uh, this weekend, probably,
and, uh...there's some, like, houses, and yards, and stuff.... Hey, did
you know I'm buyin' a house, right here in Old Hickory? Yep, you know I
used to write a column for the
Nashville Scene--speaking of which,
Walter Jowers, who took my place at the
Scene? Well, he's
inspecting my home right now as we speak. My home ain't on the tour, but
it's real cute. Ya wanna come see?
The live remote went great
anyway, God bless good Joe Case. Hundreds of thoroughly delighted
Nashvillians discovered the Mayberry charm of Old Hickory Village for the
first time. But I digress.
Less than 48 hours after that
warm-in-every-way evening on the Manns' porch, I was shaking hands with
the gracious Tyan and Gary Summers, the Manns' across-the-street
neighbors. We talked about how Tyan's going to plant new marigolds for me
before she leaves, and how much I'm going to love that barn-red porch
swing and that original clawfoot tub, and how much she'll cry when she
leaves it all for her new house with her 1.5-acre dream yard.
This
is not the way I thought it would happen, this home-ownership thing. As it
turns out, it's so much nicer. I am leaving the greatest apartment in
Davidson County, or quite possibly the known world, in the prestigious
Richland-West End Historic District. Indeed, I think I've been in training
to have a house of my own by living here, in the top half of dear Martha
Weesner's lovely 1915 home, which has been the best place I have lived in
my adult life. Till July 1, that is.
But I've also learned about
what it means to have a real home by writing stories about other people's
homes. For those six wonderful years, the vision and freedom given me by
Bruce, Albie, and all my
Scene family made me feel like I had a
home there, too.
Return to
Top


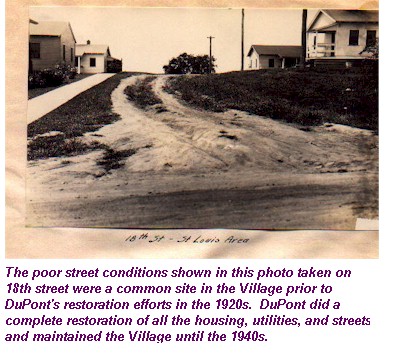
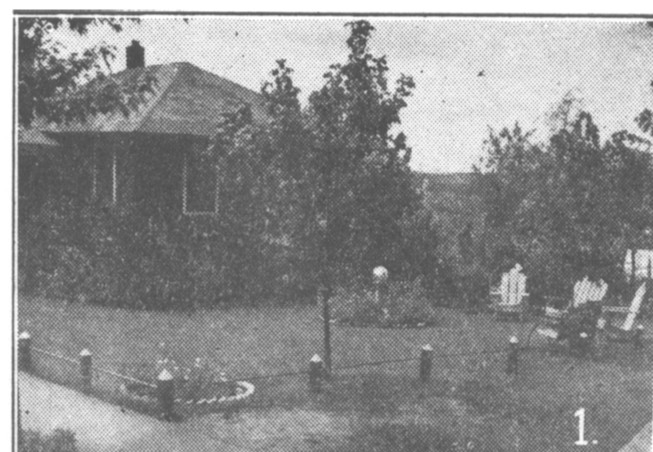
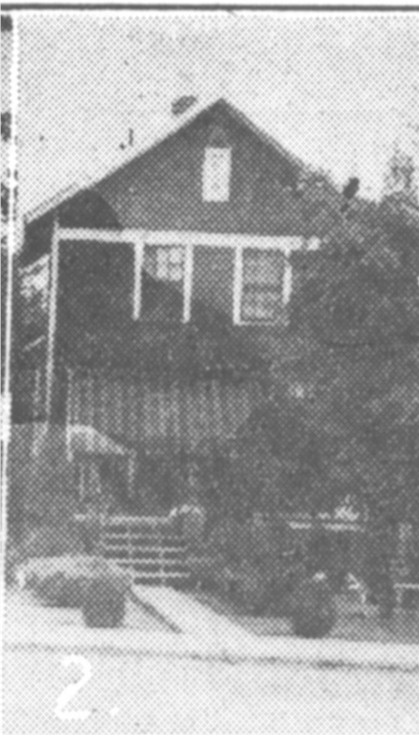
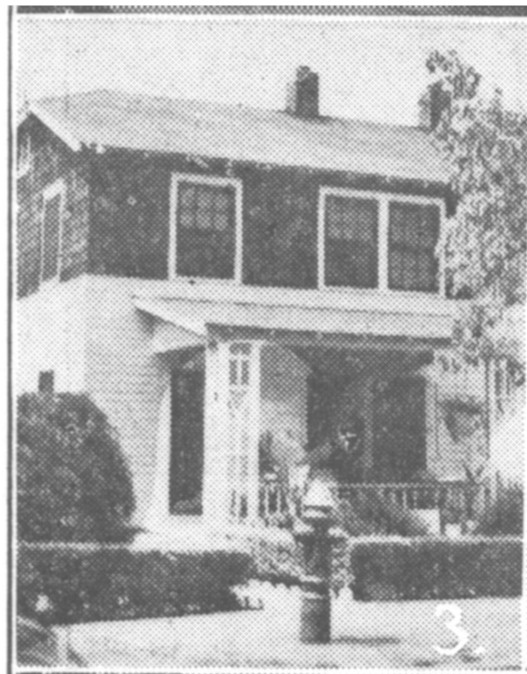
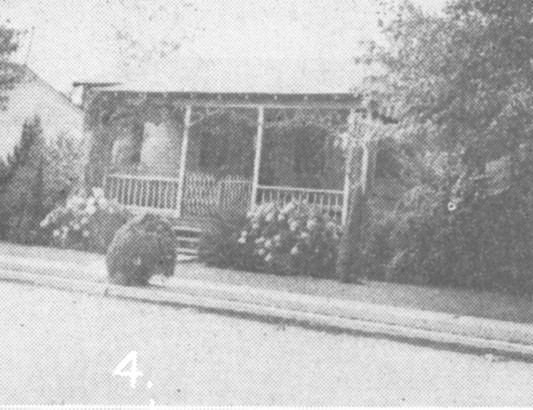
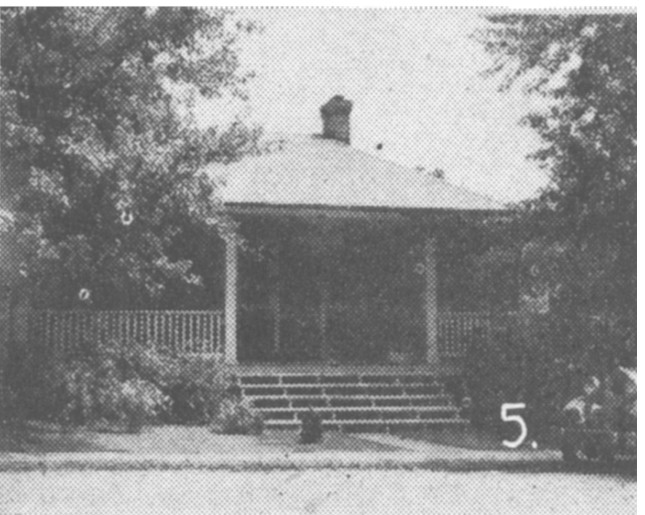
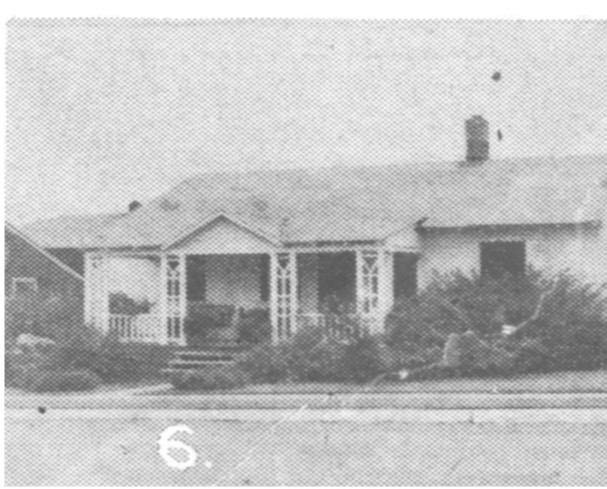
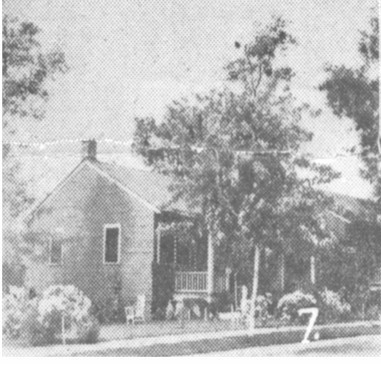
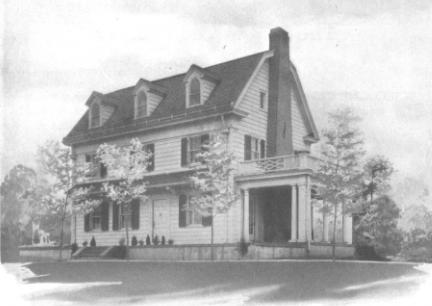
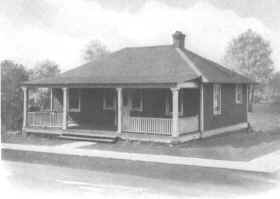
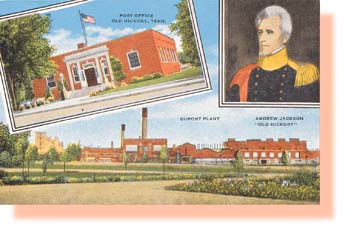
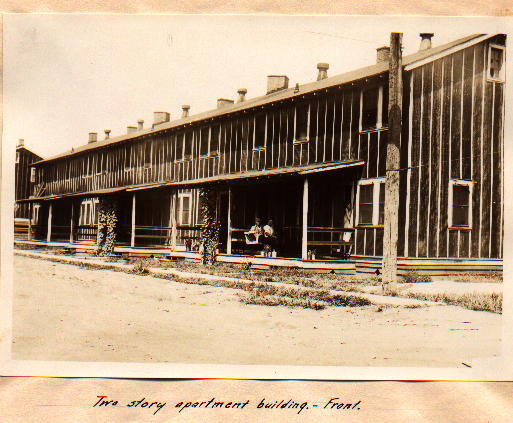
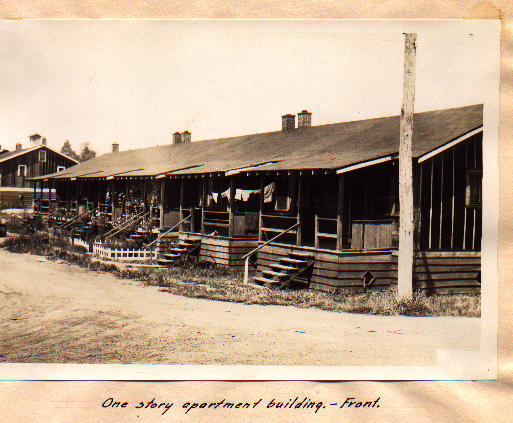
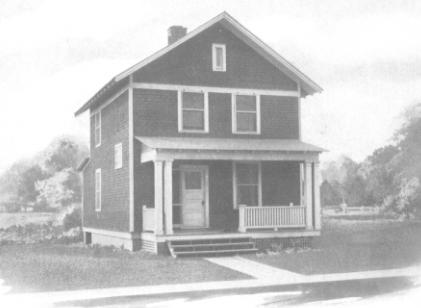 Are you
familiar with this house? Ex-Old Hickory resident Ed Binkley sure
is! Binkley, an architect, once lived in one of these houses which is
better known to long-time DuPont employees as "The Haskell." It was
this house that inspired Binkley to design a home that captured him first
place in Residential Architect magazine's "The Ultimate Challenge" contest
to benefit Habitat for Humanity. The national contest called for
Binkley, along with 175 architects, to design a Habitat for Humanity
2-story home with only 1,200 square feet. Once built, the house was
given to a single mom with four daughters.
Are you
familiar with this house? Ex-Old Hickory resident Ed Binkley sure
is! Binkley, an architect, once lived in one of these houses which is
better known to long-time DuPont employees as "The Haskell." It was
this house that inspired Binkley to design a home that captured him first
place in Residential Architect magazine's "The Ultimate Challenge" contest
to benefit Habitat for Humanity. The national contest called for
Binkley, along with 175 architects, to design a Habitat for Humanity
2-story home with only 1,200 square feet. Once built, the house was
given to a single mom with four daughters.